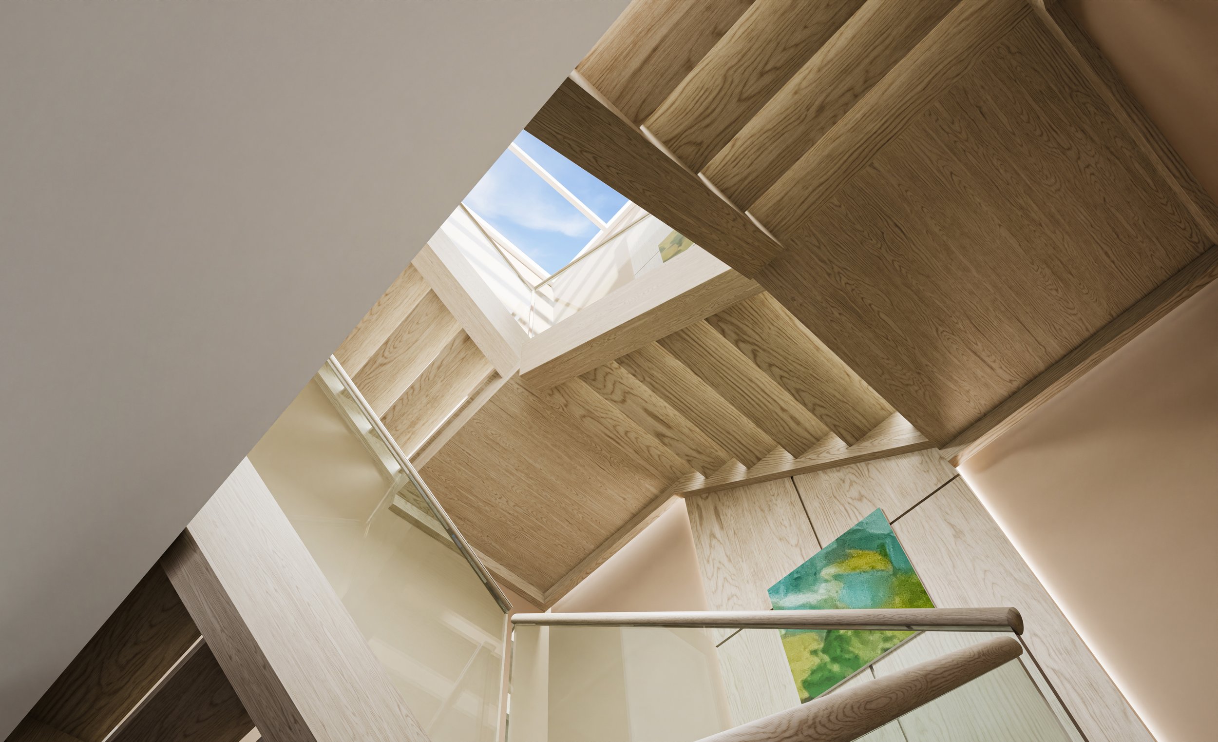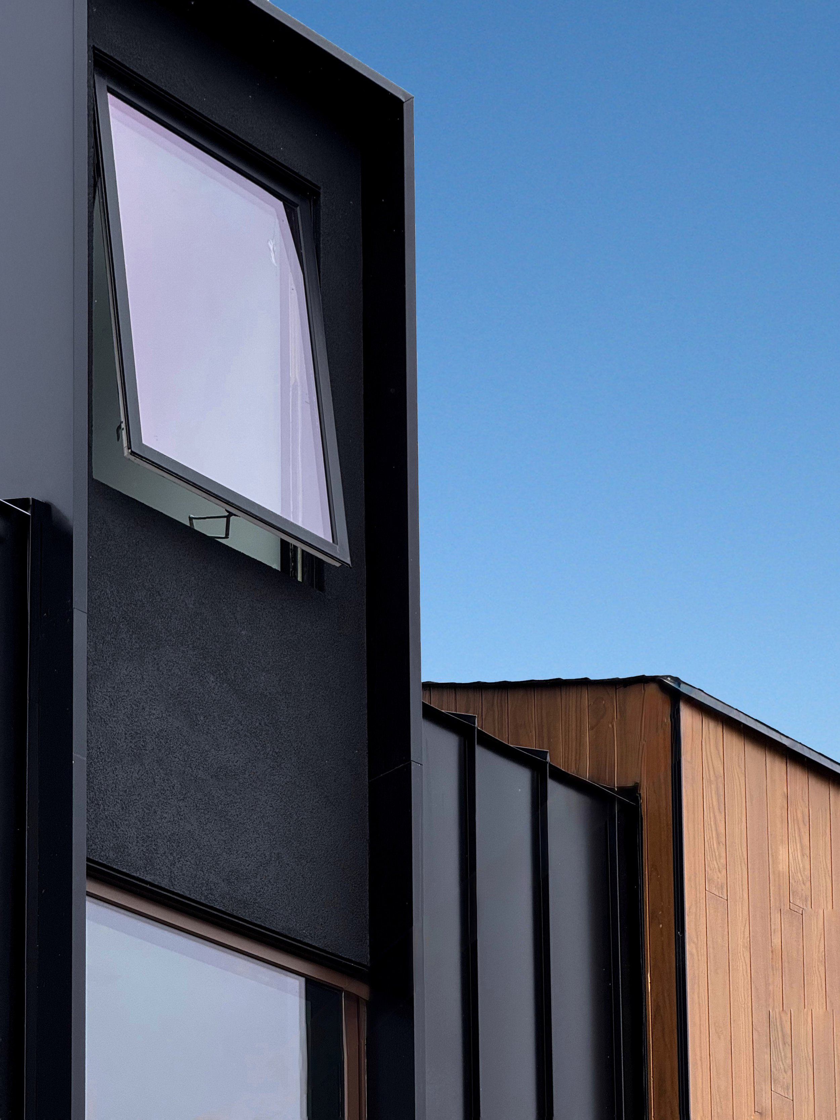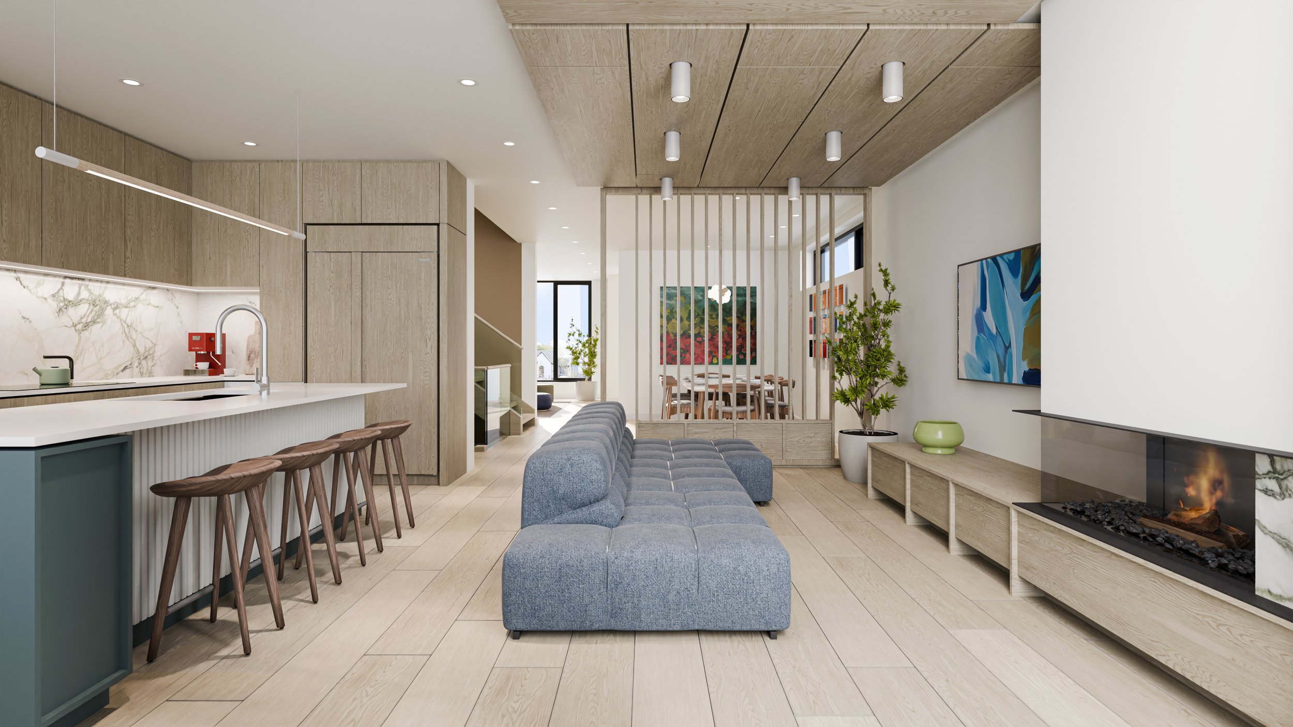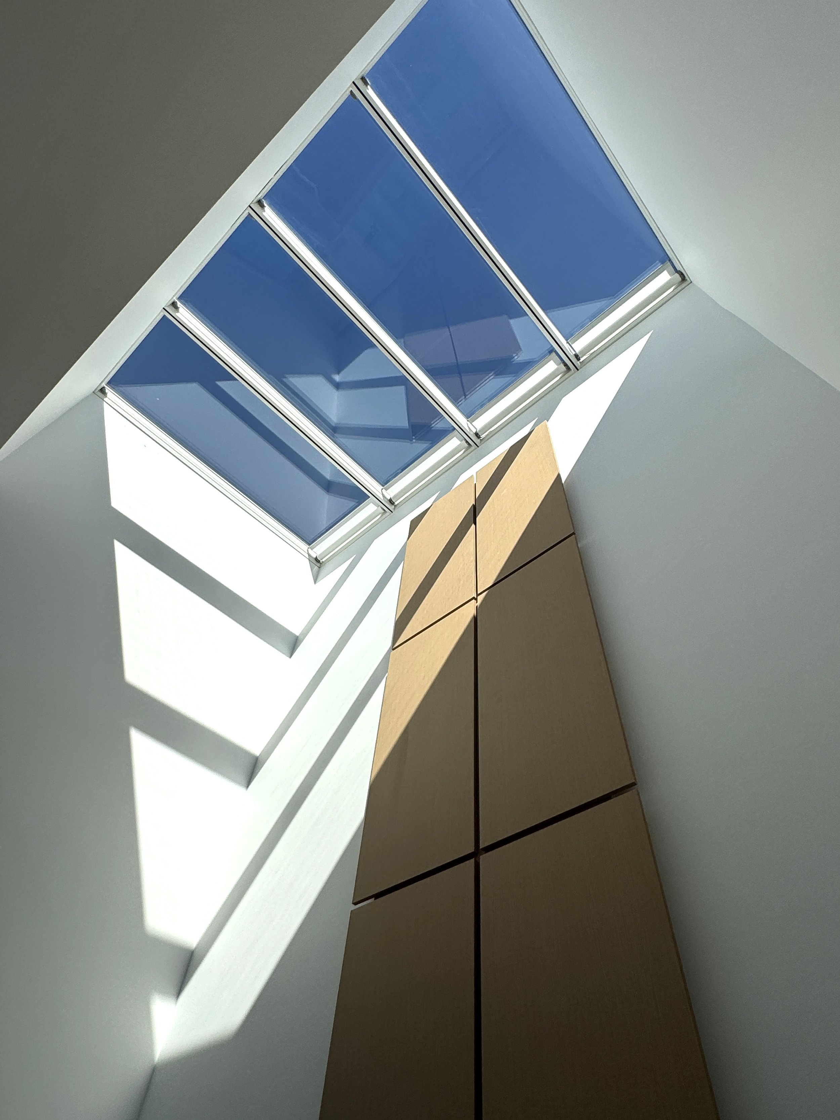
Gallery House
Toronto
2025 (in progress)
With an internal layout organised around a large light-well containing a winding stairwell and art-wall, the Gallery House is designed as a journey of discovery for the client’s curated art collection.
Architecture + Interiors and Furniture Curation: These Architects
Construction: Sierra Custom Homes
Millwork: Chubin Custom Fine Cabinetry











